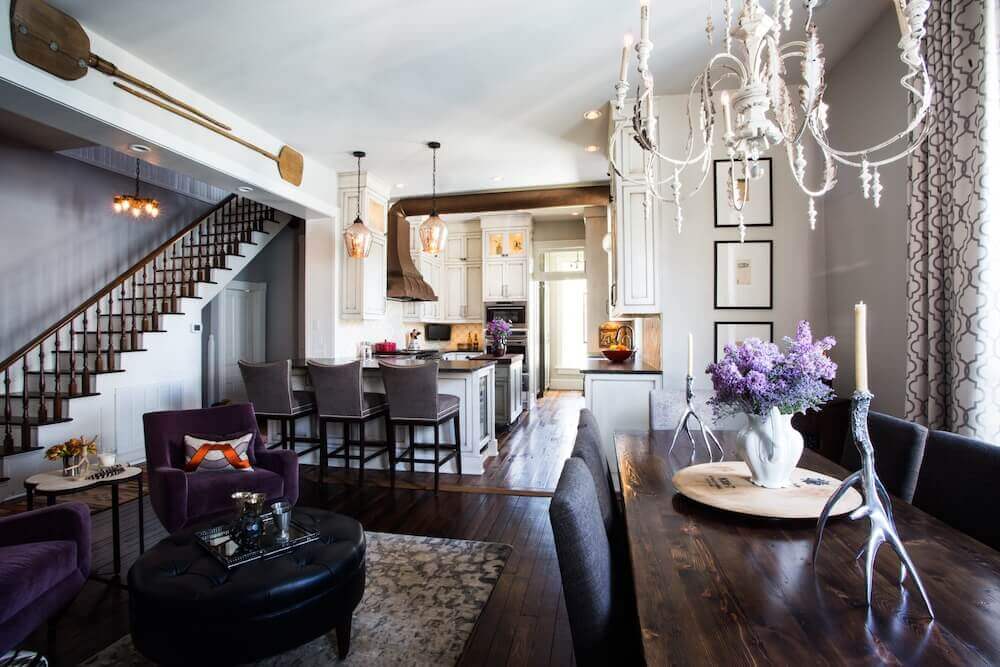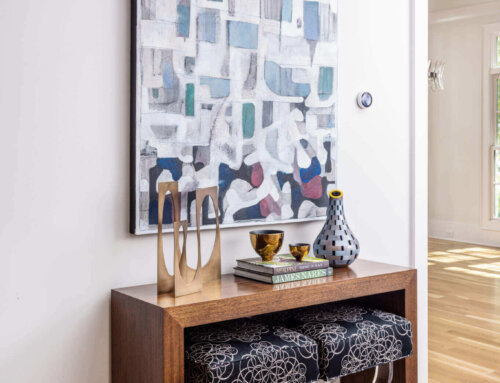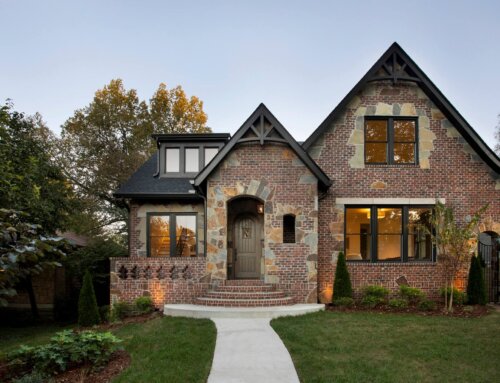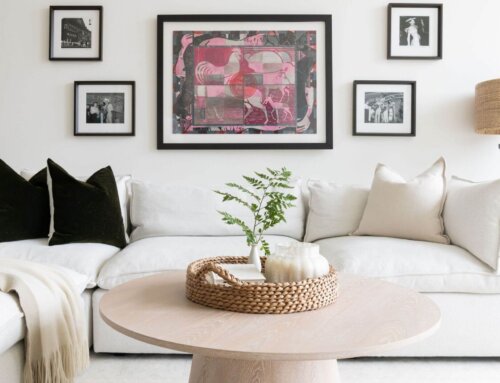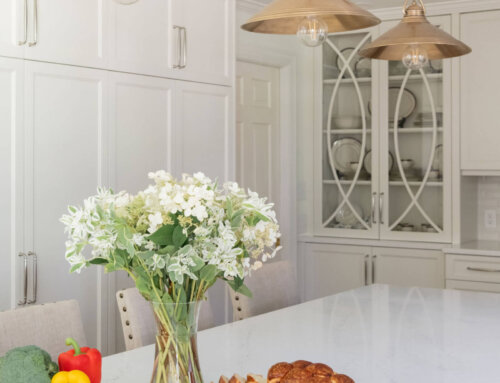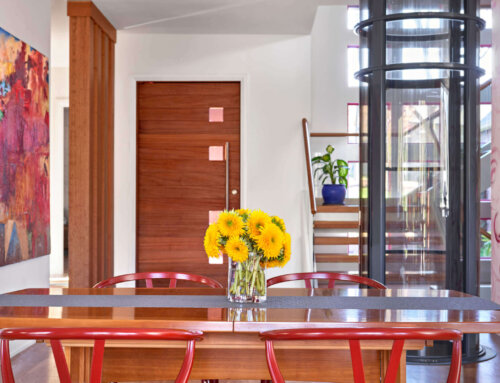Open-concept floor plans encourage togetherness, improves natural light and makes your home feel more contemporary. This increasingly popular trend of wide, open spaces in the home continues to be popular for those who enjoy entertaining and spending quality time with the family. However, an open floorplan can lack a sense of coziness and spaces to retreat after a long day. With the rise of work-from-home, folks are looking for the best of both worlds: open floor plans and private, quiet spaces to escape. The goods news? It is possible to have both. Right now, clients are focused on creating spaces that work for their family and new normal. There is less focus on entertaining and more emphasis on functionality, but those two concepts can coexist. Although some clients will opt for a more traditional blueprint, the desire for open spaces will not go away.
When embarking on a remodel, the biggest thing to consider is how you use the space. The interior designers at Beth Haley Design believe designing a home fit for your lifestyle is the first piece of the design puzzle. It is important to ask questions like how often you cook, do you like to entertain, how your family interacts in the home, and what will work for you? We begin each project by getting to know the homeowners so that we can create personalized spaces. Then, the fun begins.
Most often, open floor plans combine the central living spaces, and the kitchen, dining, and family rooms are combined into one space that serves multiple functions. If you are someone who likes to move freely between these primary spaces, an open-concept layout might be the right fit for you. Below, gain inspiration from our favorite open-concept spaces by Beth Haley Design and use tips to style your open home.
Create defined spaces in an open layout with furniture and area rugs.
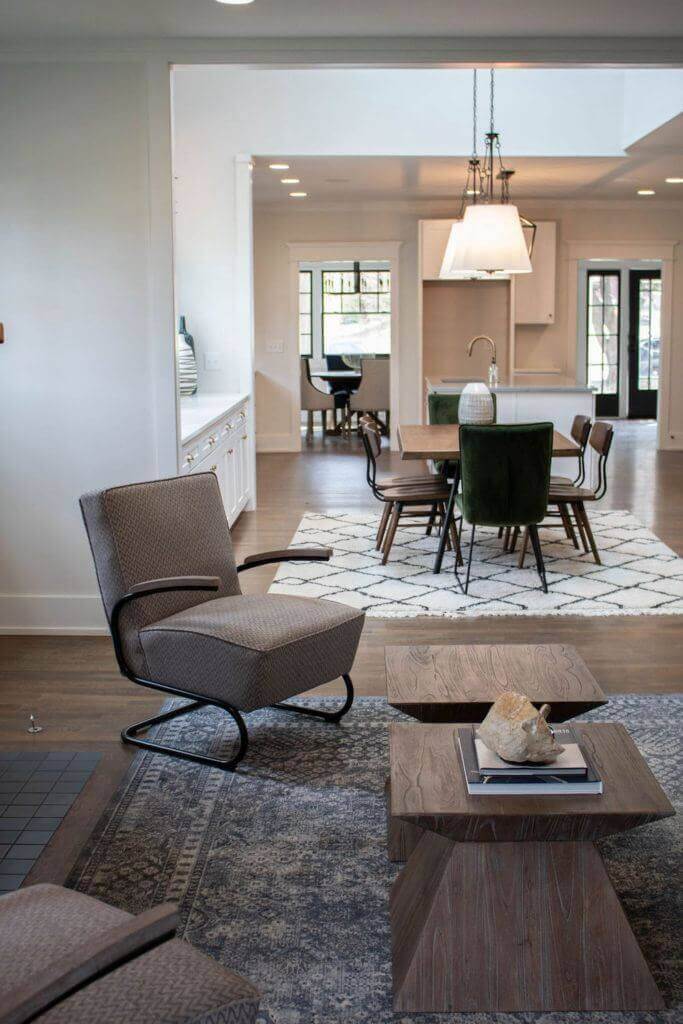
Use flooring to create continuity.
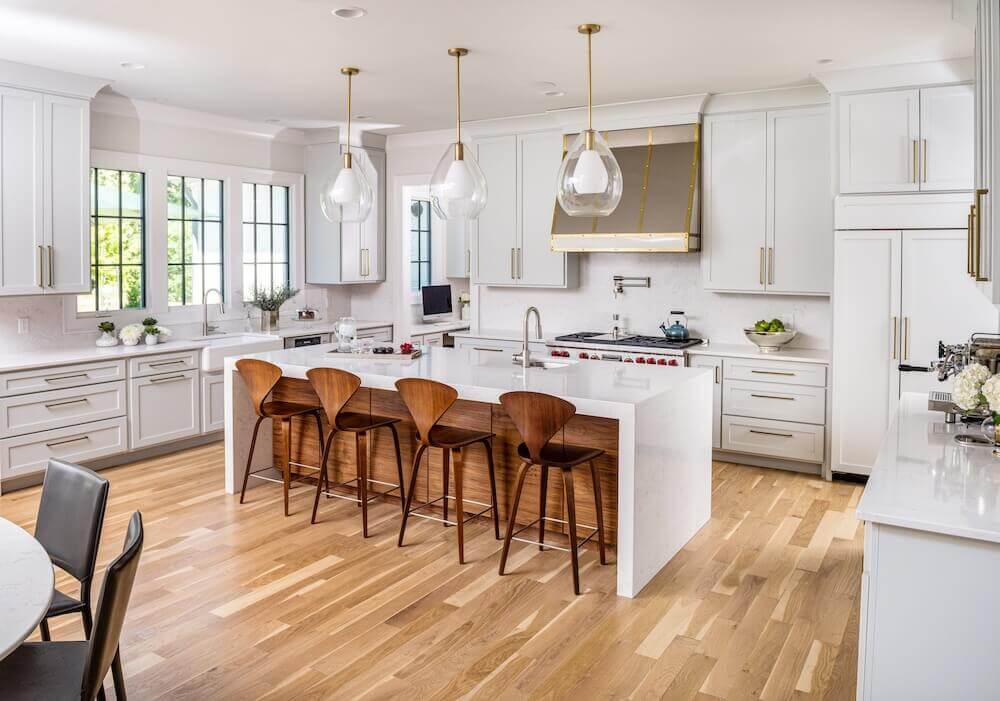
Add architectural details to delineate the spaces.
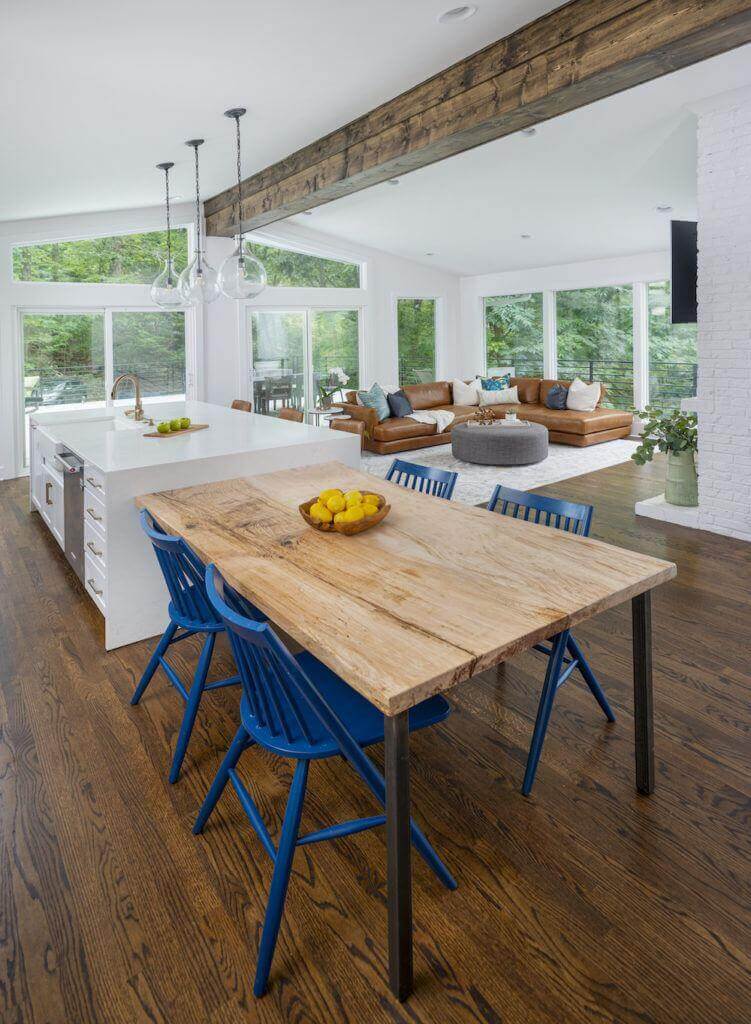
Determine a uniform color palette and add accent pieces.
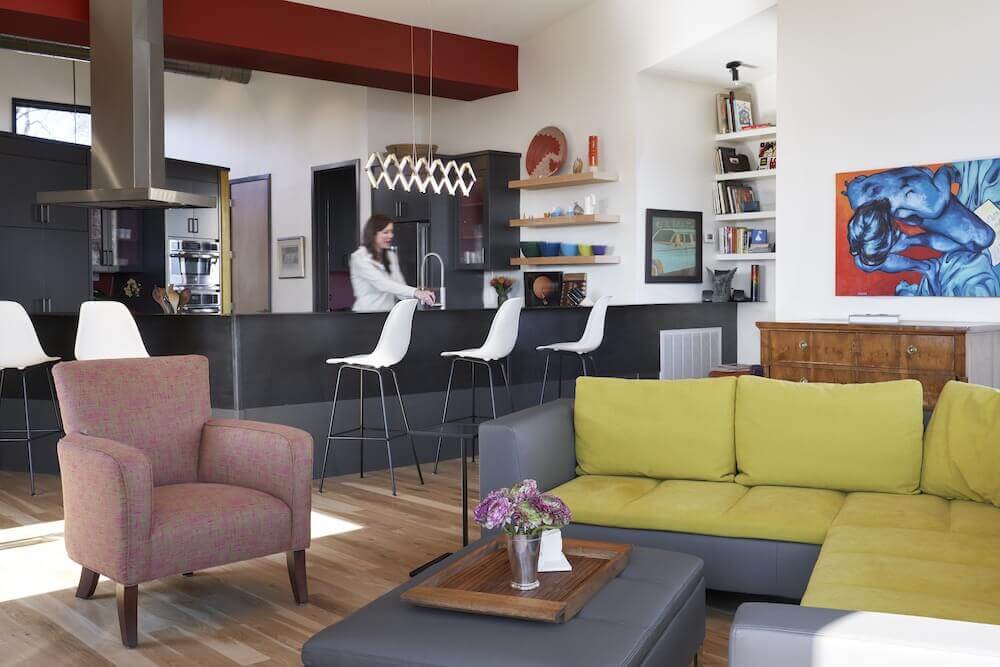
Create an open-concept design that works for you.
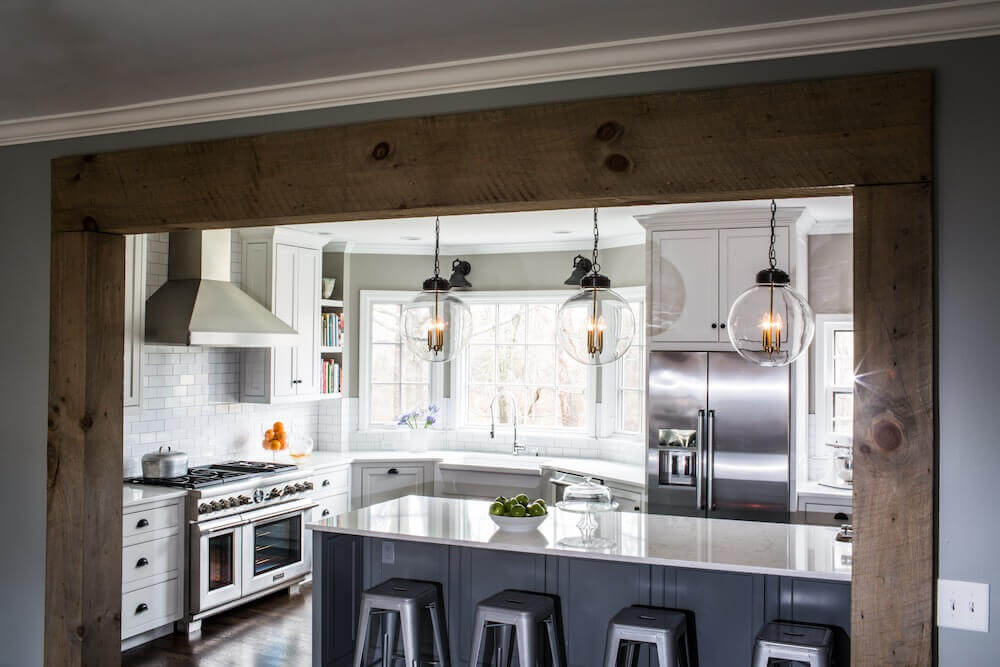
Create conversation areas with seating options.
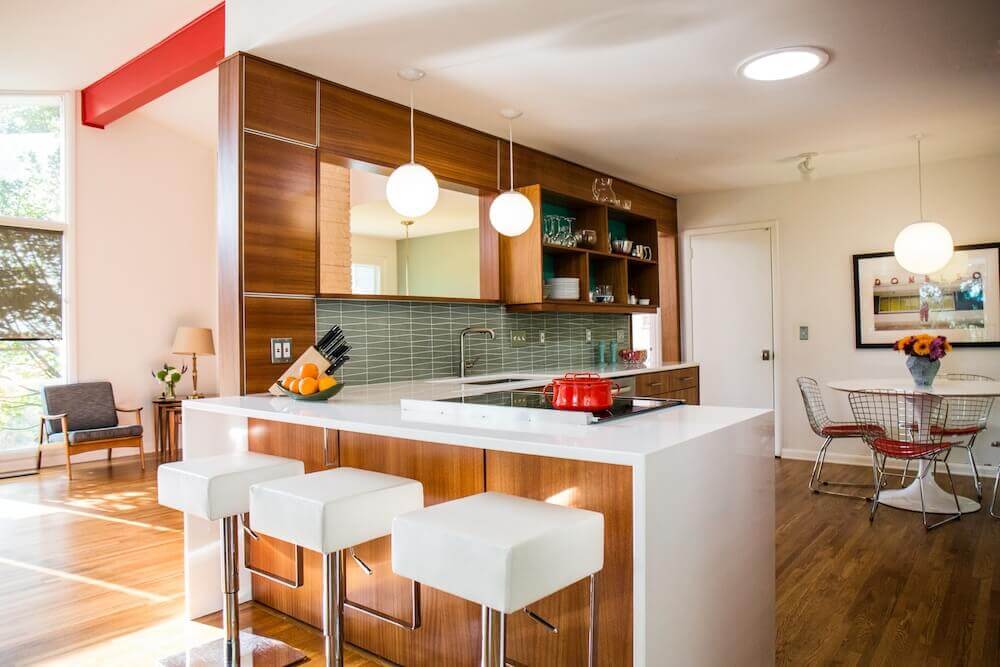
You can still achieve a traditional design in an open-concept layout.
Does your lifestyle call for an open-concept design? Let the team at Beth Haley Design help you create interiors that fit your family.
——––
Discover more of our interior design blog posts here. We cover everything from color to coffee table books to functional design. Have questions more design-related? Contact the team at Beth Haley Design.

