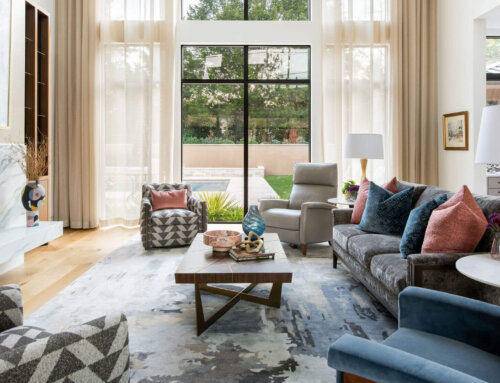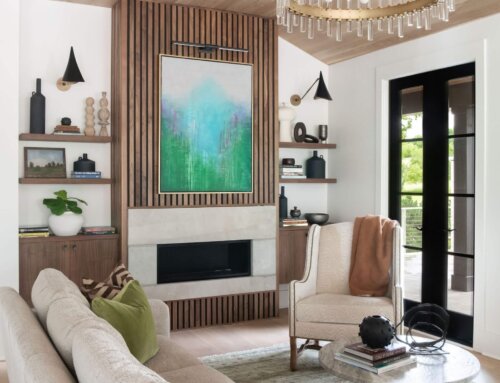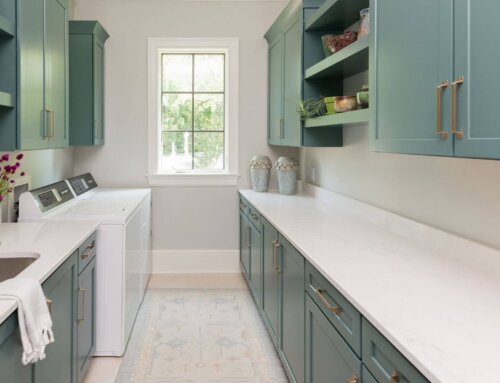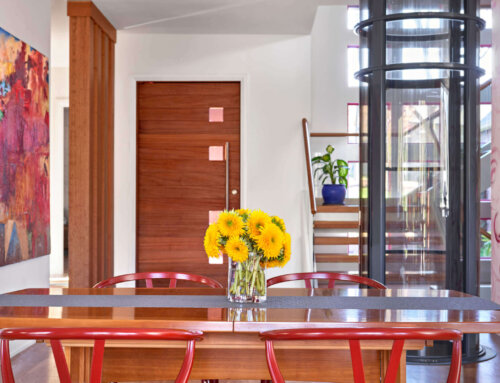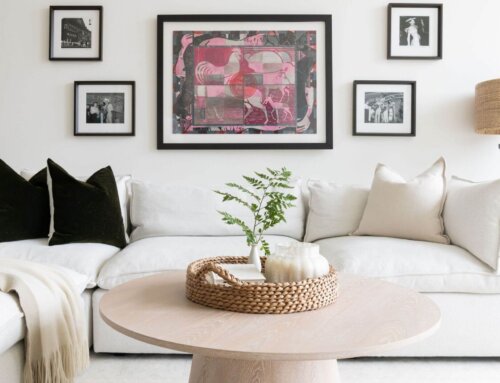Our latest Forest Hills new build project has just reached completion, and we couldn’t be more thrilled with the results. We caught up with Beth to discuss her vision and approach for this extraordinary build.
Thoughtfully crafted to be both welcoming and functional, this new build balances playful, colorful spaces for grandkids with sophisticated, comfortable areas for adults. With aging-in-place features, ample storage, and easy-to-maintain finishes, convenience is at the heart of every detail. The exterior is just as inviting, featuring a resort-style pool and a fully equipped outdoor kitchen perfect for gatherings big and small. This home isn’t just a place to live; it’s a space to create lasting memories.
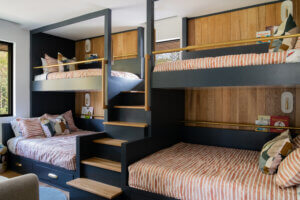
Playful and practical: Built-in bunks and durable finishes make this space a dream for grandkids—and a breeze for parents.
1. What were the primary design goals for the Forest Hills new build? And how did you achieve them?
Our clients envisioned a home that could accommodate large family gatherings with dedicated spaces for different generations while maintaining expansive, interconnected areas for everyone to come together. Prioritizing aging-in-place features for the homeowner was essential, as was a modern aesthetic, easy maintenance, and ample storage.
To seamlessly integrate all these needs, we created purposeful spaces tailored to the family’s lifestyle. Bunk rooms were designed for the grandkids, while first-floor bedrooms provided comfort for both the homeowners and their aging parents. Home office spaces supported the homeowners’ work needs, and thoughtful details like a gift-wrapping station and a hidden appliance garage in the kitchen ensured the home functioned seamlessly around their busy lifestyle without sacrificing a clean, modern aesthetic.
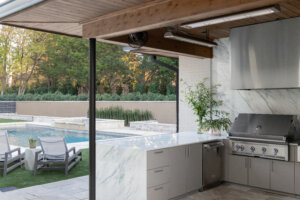
A resort-style retreat: The outdoor kitchen and pool area are perfect for entertaining family of all ages.
2. Can you share some specific examples of how you balanced playful elements for grandchildren with sophisticated areas for adults?
For this new build, we focused on intentional design choices that catered to both age groups while maintaining a cohesive aesthetic. For the grandchildren, we created a fun and inviting bunk room with built-in beds, playful lighting, and durable finishes designed to withstand years of use. A dedicated play area, tucked away yet easily accessible, allows them to enjoy their own space without disrupting the home’s overall flow.
The design incorporates refined textures and high-end finishes to create inviting and polished gathering spaces for adults, featuring elegant furnishings and strategic lighting for a sophisticated atmosphere. Transitional areas like a media room, sunroom, and billiard room connect children’s play areas with formal living spaces, while hidden storage keeps toys out of sight. A swimming pool and outdoor kitchen provide shared enjoyment for all generations, resulting in a lively yet refined home that accommodates the needs of the entire family.
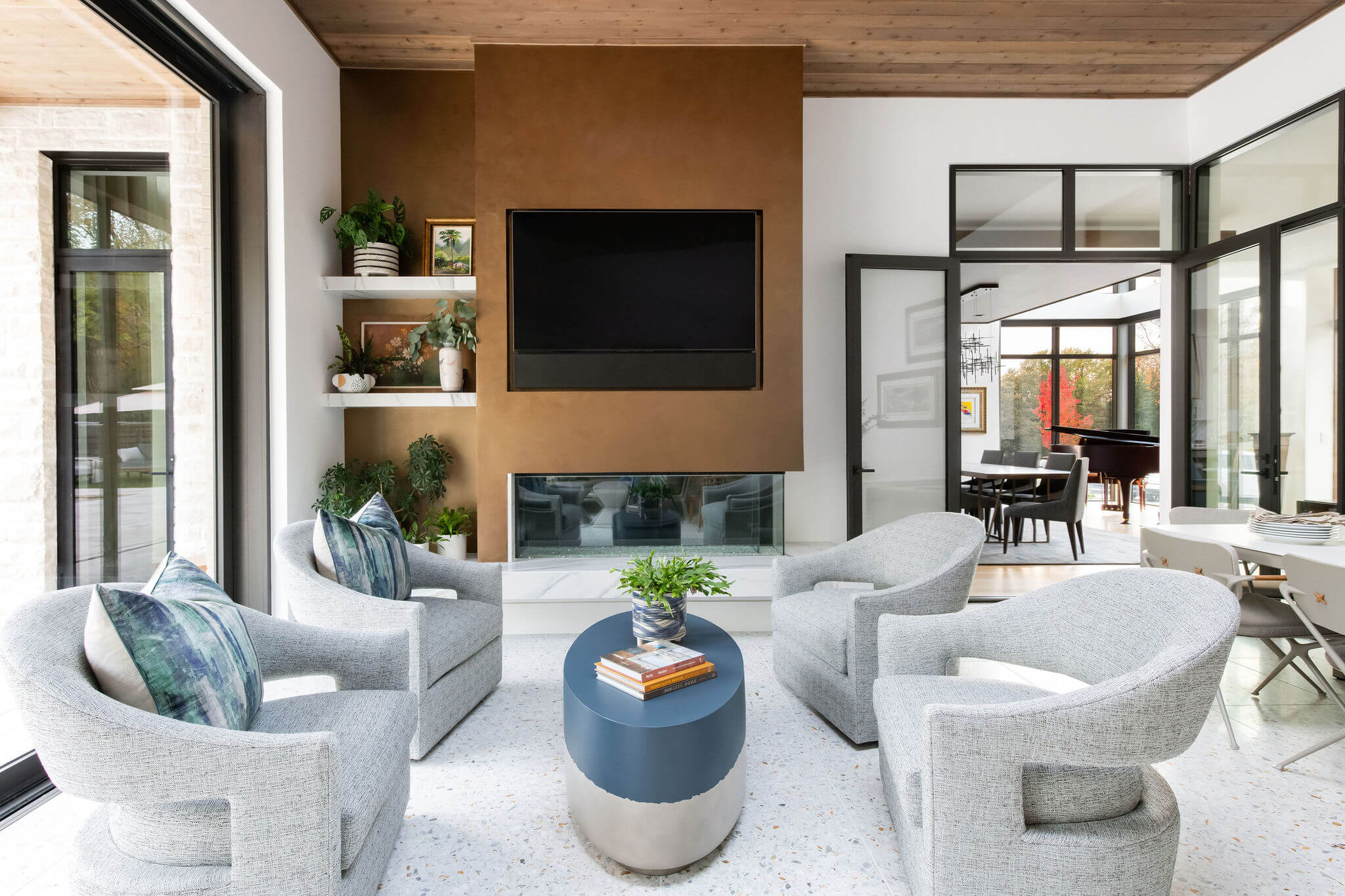
This inviting sunroom features terrazzo flooring and refined finishes, offering a low-maintenance space that’s as stylish as it is durable.3. What were some key considerations when incorporating aging-in-place features and low-maintenance materials?
3. What were some key considerations when incorporating aging-in-place features and low-maintenance materials?
Our focus was on ensuring long-term accessibility, ease of use, and durability without compromising the home’s modern aesthetic. Key design elements included an elevator for effortless movement between floors, threshold-less showers and exterior entrances to eliminate tripping hazards, and widened 36″ doorways to accommodate potential wheelchair use. Spacious rooms and bathrooms were also essential, providing ample maneuverability should mobility aids be needed in the future.
For effortless upkeep, we selected durable, easy-to-maintain materials that withstand daily wear while maintaining a polished appearance. Durable yet refined choices like quartz countertops in the kitchen, terrazzo flooring in the sunroom, and low-maintenance exterior finishes ensure that the home remains both stylish and functional with minimal upkeep.

The media room features cork flooring and sliding doors for an immersive, acoustically balanced experience.
4. Did you come across any challenges? If so, how did you overcome them?
Absolutely—every project presents unique challenges, and this Forest Hills build was no exception. One of the most significant hurdles was managing acoustics throughout the home, especially in the main living areas where the soaring 22-foot ceilings created an echo effect. While visually stunning, these architectural features required thoughtful acoustic solutions to ensure the space remained comfortable and functional.
To address this, we implemented a multi-layered strategy. A sound-absorbing grid was installed in the ceiling to help diffuse and soften sound. We also incorporated plush, upholstered furnishings and layered textiles, such as rugs, drapery, and cushions, which not only enhanced the aesthetic but also helped absorb ambient noise. In the second floor media room, we took it a step further by installing cork flooring, a material known for its sound-dampening properties, and added sliding doors to allow the space to be closed off when needed. This created a more immersive experience for movie nights while helping to contain sound within the room.
Beyond acoustics, another challenge was integrating the many functional needs of a multi-generational household without compromising the home’s clean, modern aesthetic. From aging-in-place features to hidden storage and dedicated workspaces, every detail had to be carefully considered and seamlessly woven into the design. It was a balancing act—but one that ultimately resulted in a home that’s as practical as it is beautiful.

Morning moments: The banquette nook offers a peaceful spot to sip coffee and take in the backyard view.
5. What is your favorite design element (or space) in the Forest Hills project, and why?
It’s hard to choose just one favorite in a home so thoughtfully layered with beauty and function, but the quiet banquette area stands out as a personal favorite. Nestled in front of a large window and positioned across from the coffee bar, this cozy nook offers a serene moment of pause in a bustling household. It’s the kind of space that invites you to slow down—whether you’re sipping your morning coffee, reading a book, or enjoying a quiet conversation with a loved one. The natural light, the view of the backyard, and the intimate scale of the seating all work together to create a sense of calm and connection to nature.
Another standout feature is the floating staircase with integrated lighting. It’s not only a visual centerpiece but also a technical triumph, requiring collaboration with engineers and craftsmen to bring the vision to life. The staircase adds architectural drama while maintaining a sense of openness and flow throughout the home.
I’m also drawn to the glass railing around the bridge room (which houses the billiard table). It enhances the sense of vertical space and transparency, allowing light to travel freely and keeping the lower level visually connected to the upper floor. It’s a subtle but powerful design move that reinforces the home’s modern aesthetic.
And finally, the artwork above the fireplace deserves mention, not just for its beauty, but for its clever functionality. It conceals the television, allowing the room to maintain a clean, uncluttered look when the screen isn’t in use. It’s a perfect example of how thoughtful design can elevate everyday living, blending form and function in a way that feels effortless.
Each of these elements reflects the heart of the project: a home designed to support family, celebrate beauty, and make daily life just a little more special.
This Forest Hills new build is more than just a beautiful home. It’s a reflection of thoughtful design, family-centered living, and the belief that spaces should support and inspire everyday life. From playful bunk rooms to elegant gathering areas, every detail was crafted with intention and care. At Beth Haley Design, we’re honored to help our clients bring their visions to life, creating homes that are not only functional and stylish but also deeply personal.
See more images of this project here.
For over 20 years, Beth Haley Design has proudly served the Greater Nashville area with inspired, thoughtful interiors. Reach out to us today and let’s get started to bring your vision to life.


